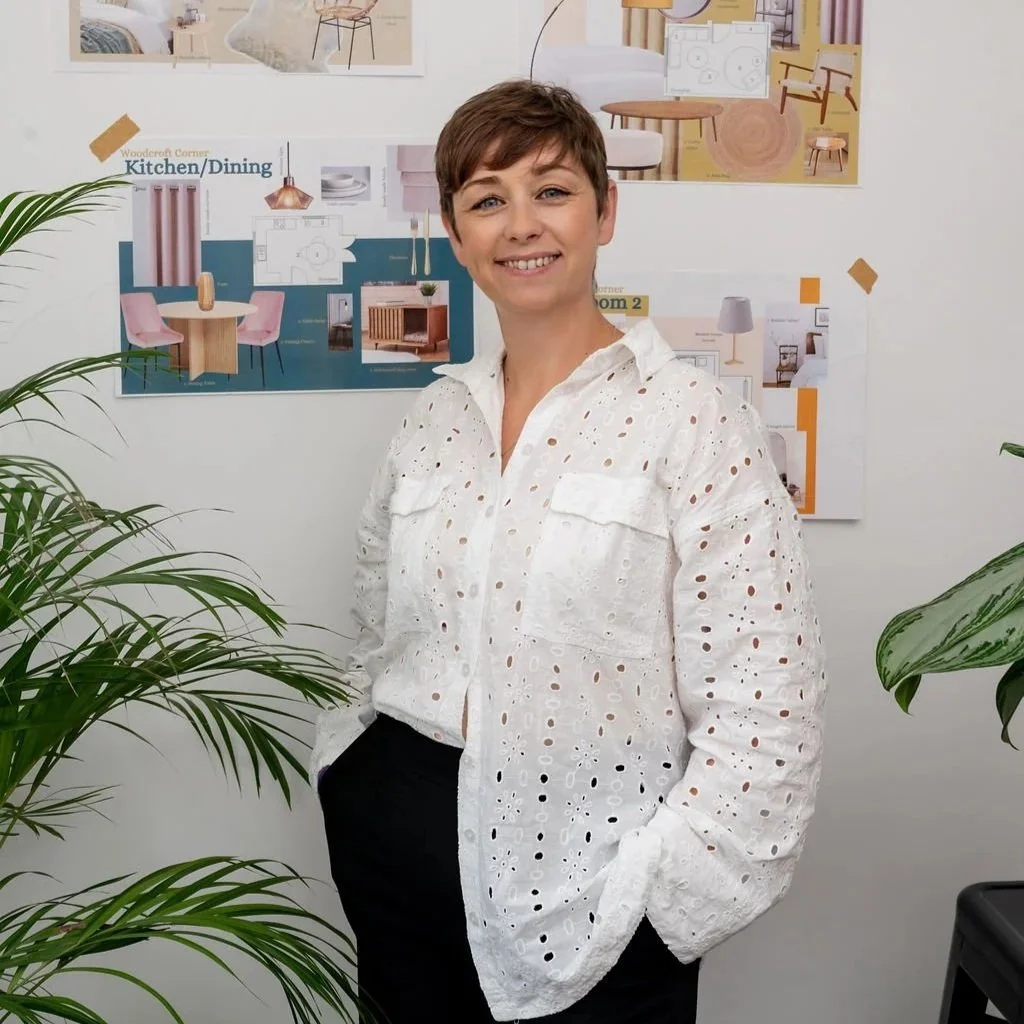The Looking glass
Doing Design Differently
Step through The Looking Glass and discover our interior design studio where we help everyone access innovative and contemporary homes
“If I don’t make haste I shall have to go back through the looking-glass, before I’ve seen what the rest of the house is like!”





